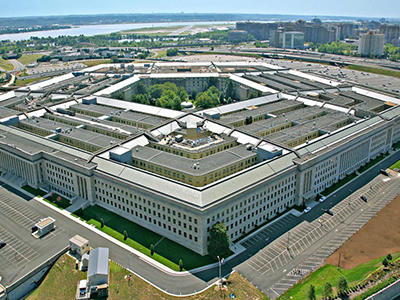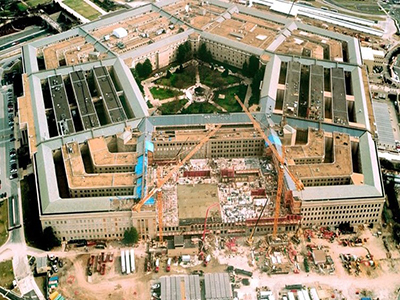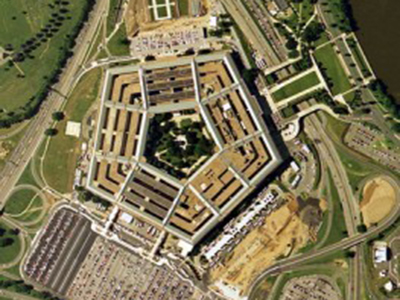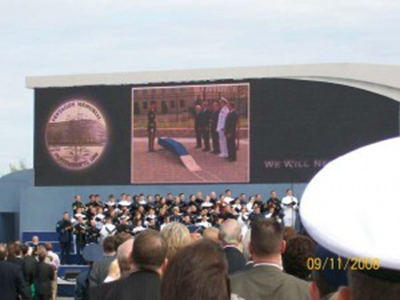This project is a Design Build contract for renovations to the Pentagon as part of the Pentagon Renovation Program. As the Pentagon is the headquarters of the Department of Defense, the goal of the renovations is to not only modernize a 69-year-old building containing millions of square feet of office space, but to also keep the military’s operations center with over 20,000 workers functioning without interruption.
The fire protection scope of work included the installation of a fire protection standpipe system, wet-pipe sprinkler systems, preaction sprinkler systems, standard sprinkler aqueous film-forming foam (AFFF) system, and an electric fire pump system. National Fire Protection was honored to be part of this renovation, to serve our country after the events of September 11th, 2001.
The renovation of the Pentagon was a multi-phase project encompassing a period of almost 13 years worth of construction. The work performed by National Fire Protection includes the renovation to the various areas in the Basement and Mezzanine Levels, the renovations to the Wedges (Wedge 1 through 5), the installation of a state of the art fitness area for the use of the Pentagon employees, and the installation of a new entrance for the Metro. The renovations consisted of the entire demolition to the base structure with a completely new architectural, mechanical, and life safety upgrade. The Phoenix Project was the rebuild of the areas destroyed by the 9-11 attacks on the Pentagon. As per the commitments made by then-President George W. Bush, this design-assist project required full completion of the reconstruction for occupancy in a 1 year period. This accomplishment was marked by the rededication of the building on September 11, 2002.
Metro Entrance Facility
- Approximate square footage – 150,000 square feet
- Approximate sprinklers – 1000
- Wet, dry, and preaction systems; standpipes; and remote fire hose valves
Pentagon Athletic Center (PAC)
- Approximate square footage – 720,000 square feet
- Approximate sprinklers – 6000
- Wet, dry, and preaction systems; standpipes; and remote fire hose valves
Wedge 1, including Project Phoenix (Wedge 1 rebuild)
- Approximate square footage – 1.1 million square feet
- Approximate sprinklers – 11,000
- Wet, dry, and preaction systems; standpipes; and remote fire hose valves
Wedge 2
- Approximate square footage – 1.8 million square feet
- Approximate sprinklers – 19,000
- Wet and dry systems, standpipes, and remote fire hose valves
Wedge 3
- Approximate square footage – 1.1 million square feet
- Approximate sprinklers – 12,000
- Wet and dry systems, standpipes, and remote fire hose valves
Wedge 4
- Approximate square footage – 1.2 million square feet
- Approximate sprinklers – 16,000
- Wet and dry systems, standpipes, and remote fire hose valves
Wedge 5
- Approximate square footage – 1.0 million square feet
- Approximate sprinklers – 12,000
- Wet and dry systems, standpipes, and remote fire hose valves






