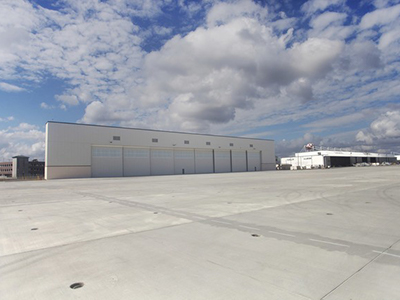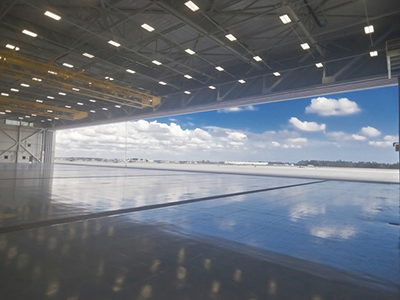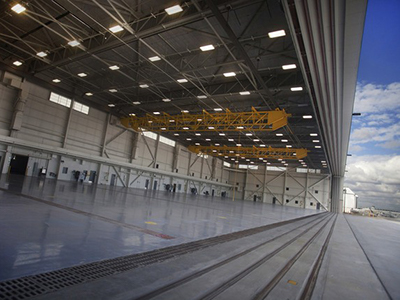The scope of work was based on the NAVFAC P-80 criteria and the Department of Defense Unified Facility Criteria Manual and would provide a type II hangar facility and support areas to relieve the overcrowding of existing hangar facilities used by this training squadron at MCAS New River.
The building is new construction with a first floor footprint area of approximately 56,430 ft² and a second floor area of 12,725 ft². The first floor consists of a hangar bay with an area of 37,125 ft², and support spaces with an area of 19,305 ft². The building will contain aircraft maintenance hangar shop areas, storage areas, classrooms, offices and ready rooms.
The project consisted of one new wet overhead sprinkler system in the hanger bay and two new wet sprinkler systems in the offices and crew quarters. Three new low-level AFFF (aqueous film forming foam) systems were installed for the hangar bays which included (1) 2000 gallon AFFF storage tank, (28) foam grate nozzles which were installed along 7 SOG trenches. A new pump house was built to house the three new 2000 GPM @ 110 PSI fire pumps to supply adequate flow to the new systems.






